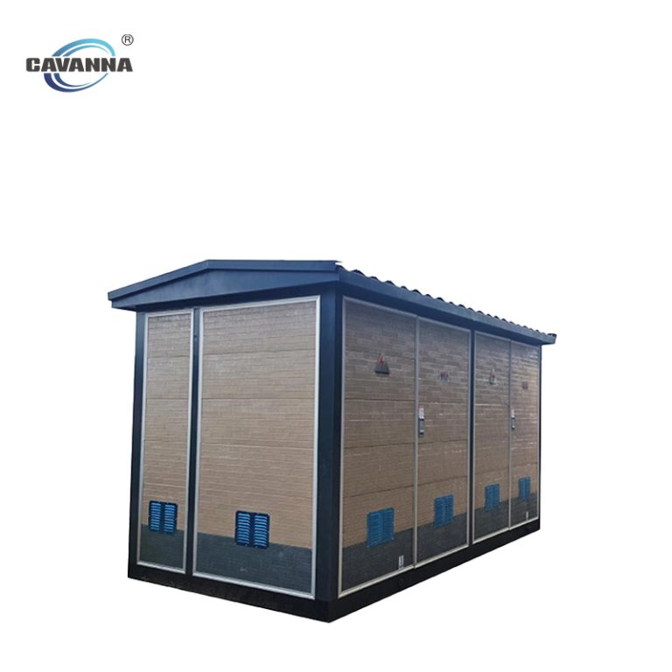
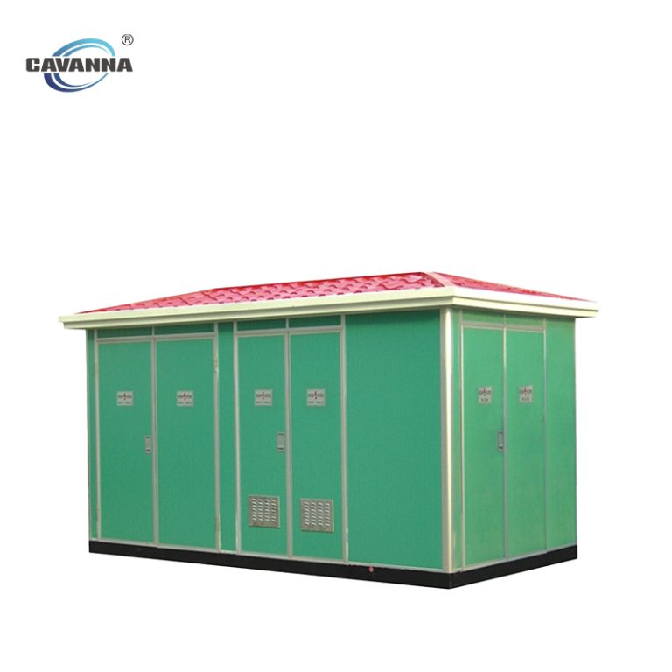
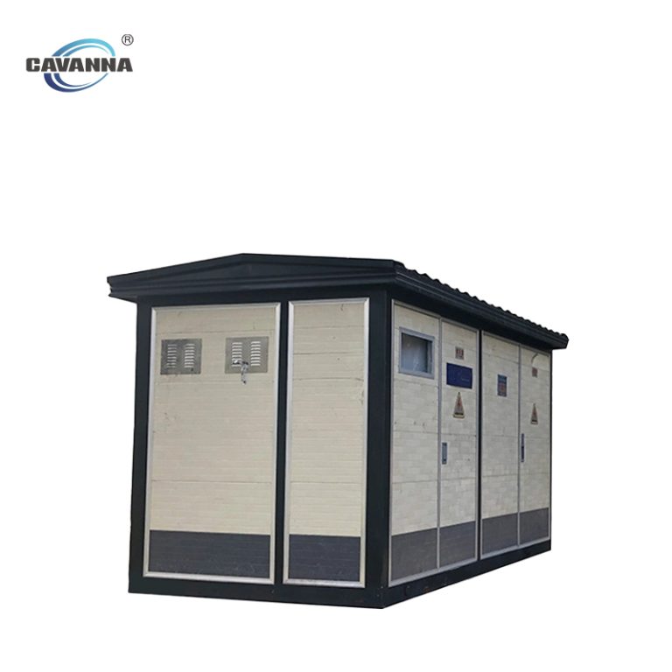
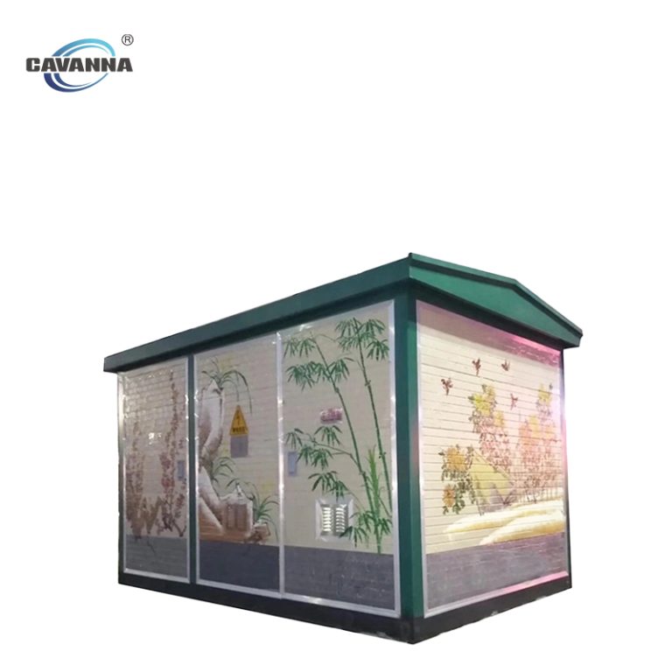
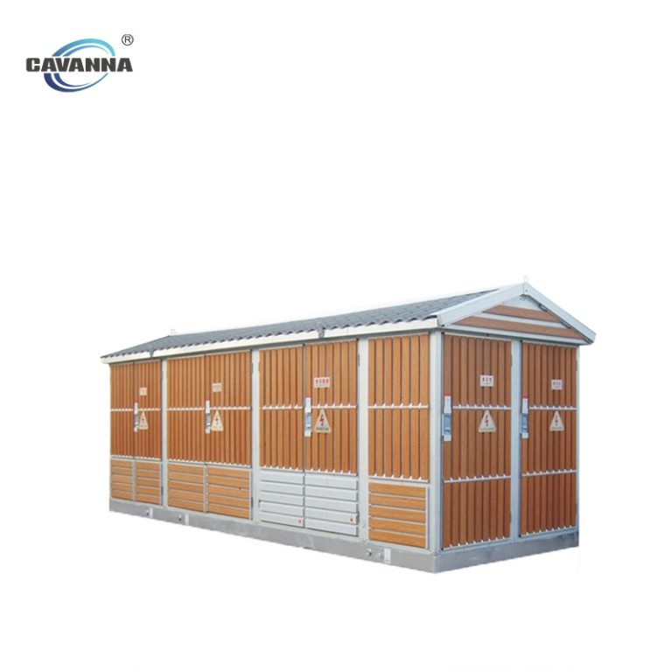
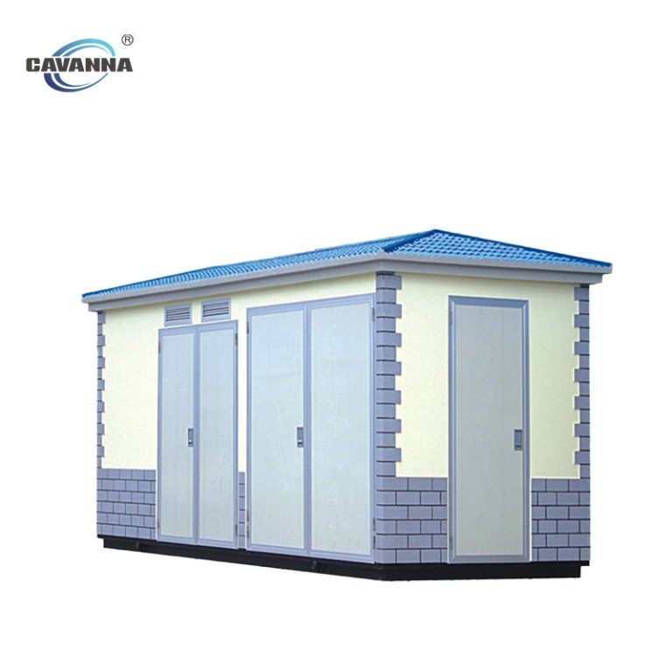
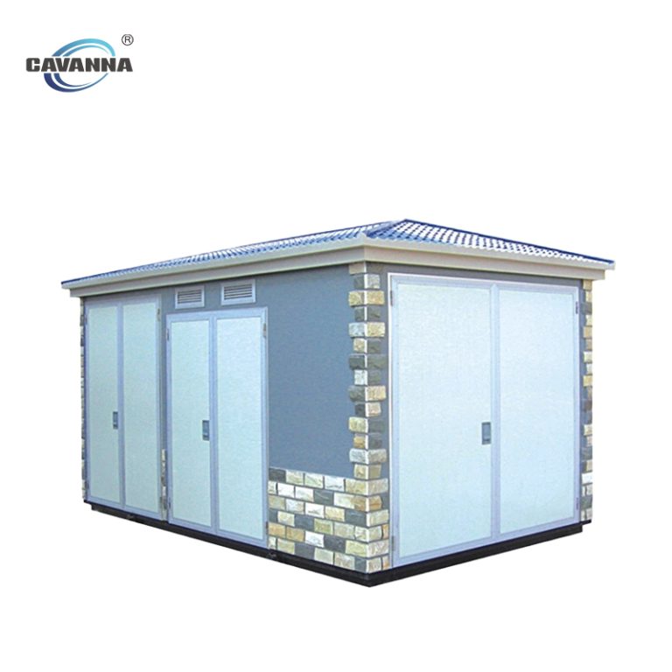
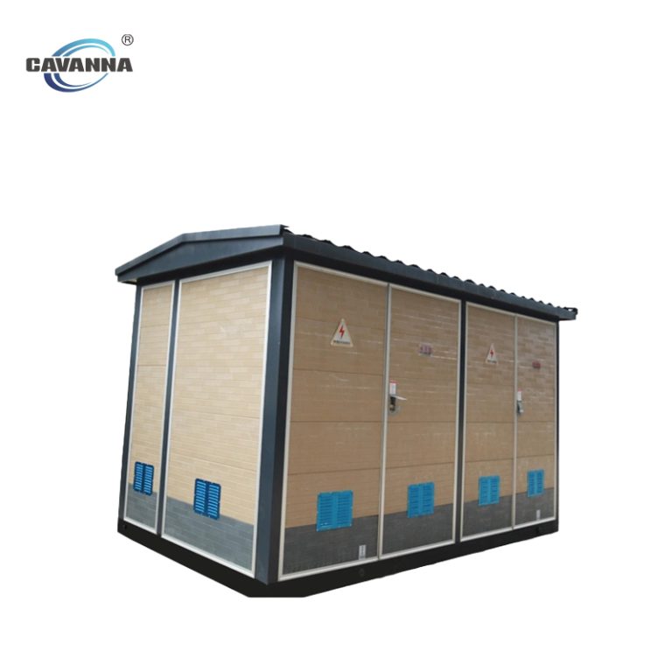
Prefabricated Substation
- Number of Phases:3
- HV Voltage:6.6/10/11/15/33/35 kV
- LV Voltage:0.4/0.23kV
- Capacity:25~3000 kVA
- Model:S11/H61
- Frequency:50/60 Hz
- Vector Group:D yn11
- Winding Material:Copper/Copper
- Cooling:ONAN
General
Prefabricated substation complies with the standard of GB/T17467-1998 High-voltage / Low-voltage prefabricated substation and IEC1330, used in city public power distribution, streetlamp, mineral enterprises, city buildings, living zone, oilfield and dock, hotel, park, and construction facility and etc, to realize the power supply through RMU or termination substation.
Technical specification
High-voltage compartment
Prefabricated substation generally adopted load switch with fuse to protect the substation, any phase of fuse is melt, three-phase will trip together, load switch may be air-pressed type, vacuum type, SF6 type for choice, which can be operated by motor mechanism; fuse is current limiting type with striker, breaking reliably, high interrupting capacity. For the distribution transformer exceeding 800KVA, it can choose ZN12,ZN28, VS1 or other vacuum breaker for protection and control.
Low-voltage compartment
Main switch in low voltage compartment adopted universal or intelligent type circuit breaker, outgoing switch use moulded case circuit breaker: small size, short arcing distance, various outgoing lines, intelligent reactive compensation device has two switching modes for choice: switching by contactors, or without contacts.
Transformer
Prefabricated substation may select S9、S10、S11 series low loss, oil-immersed, hermetically sealed distribution transformer, or resin epoxy type or NOMEX paper insulated environment protected dry type transformer.
Standard Structure
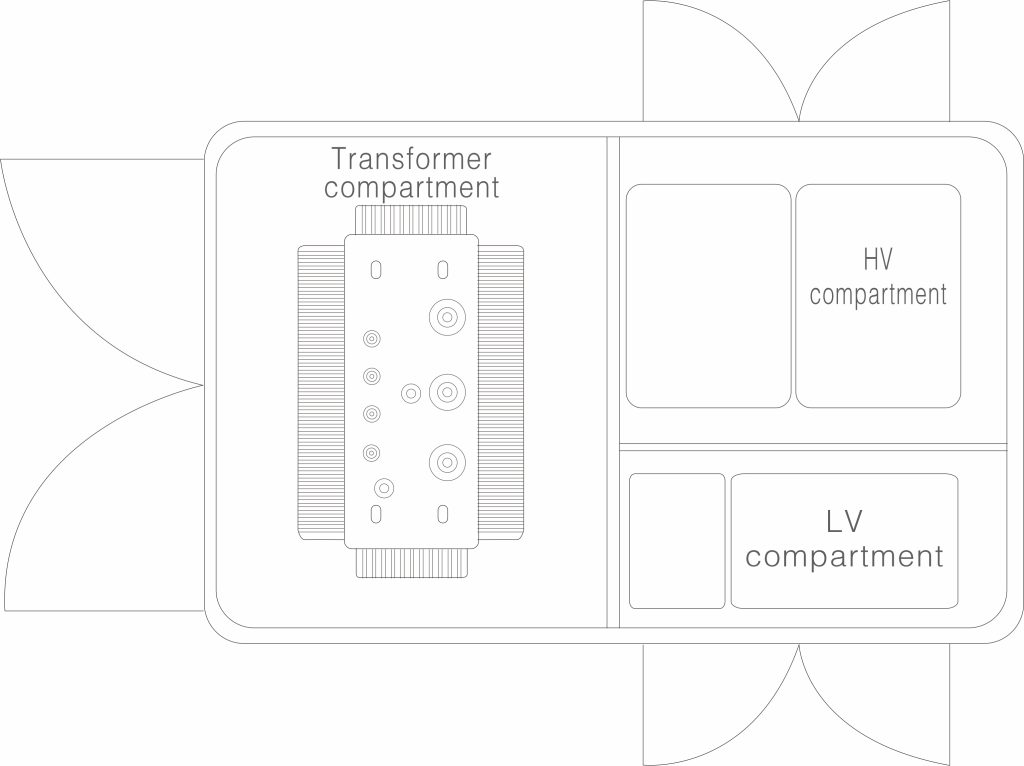
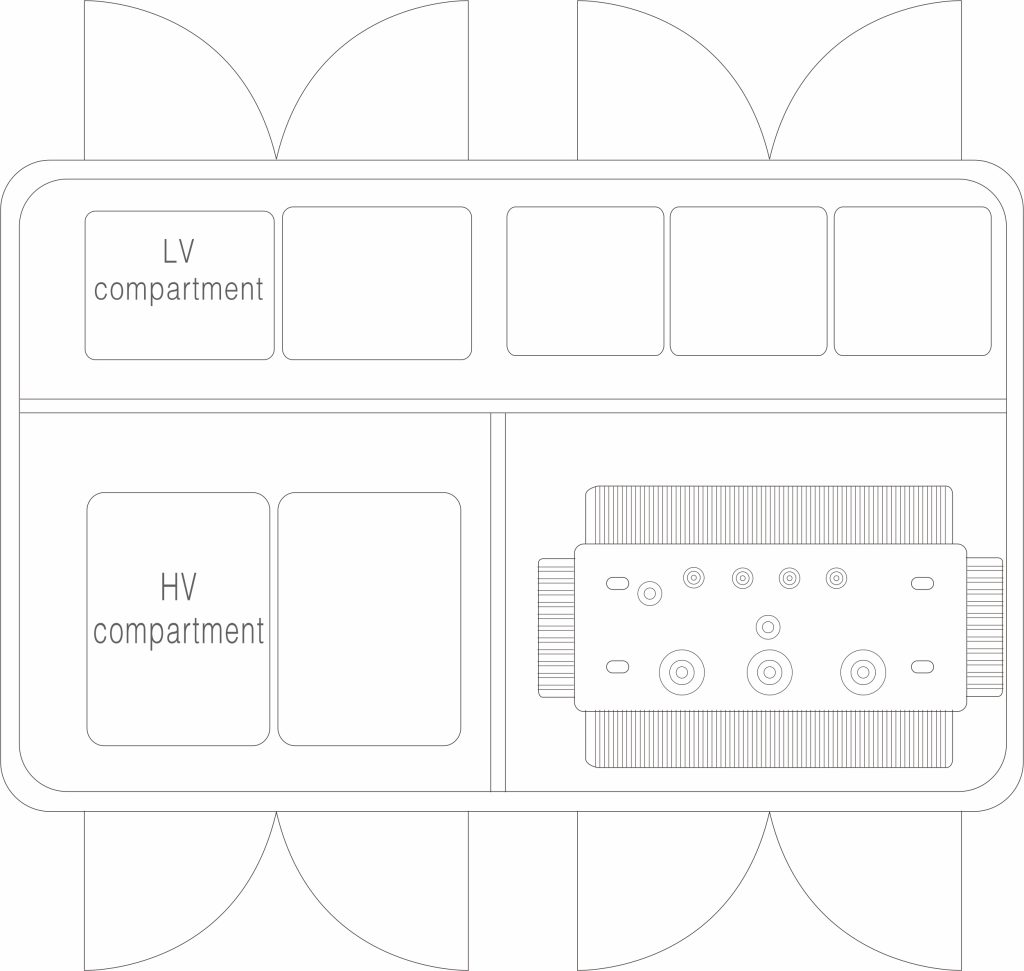
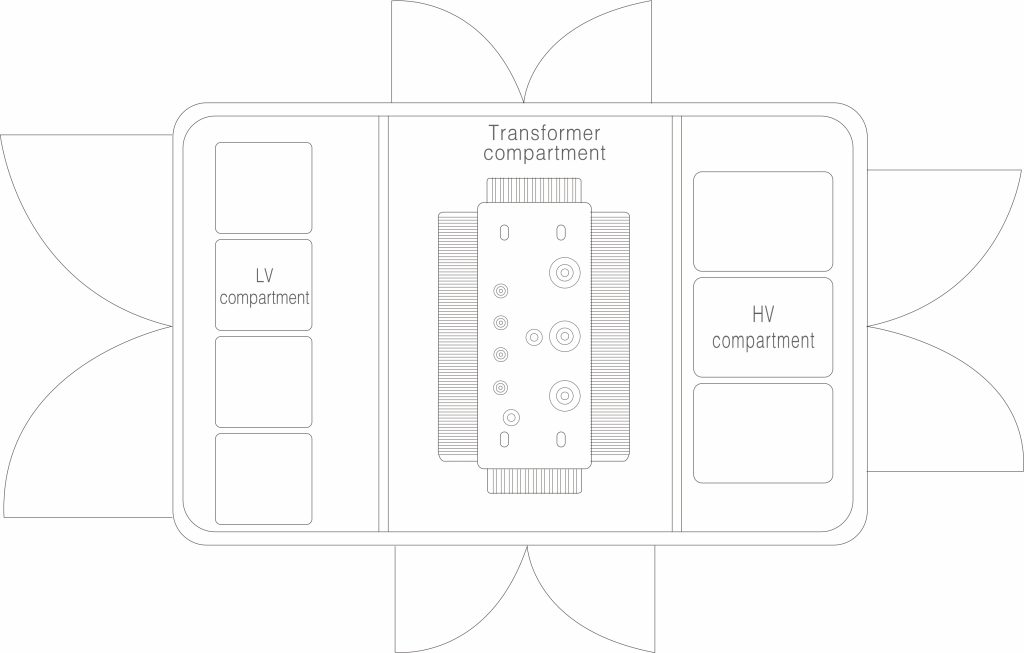
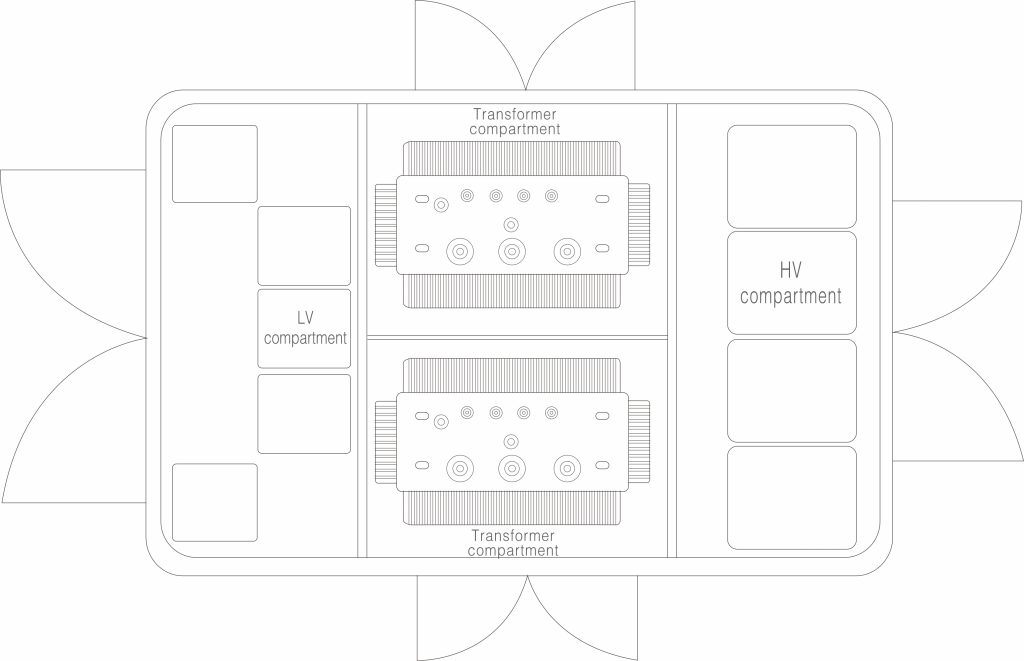
Structure and installation size
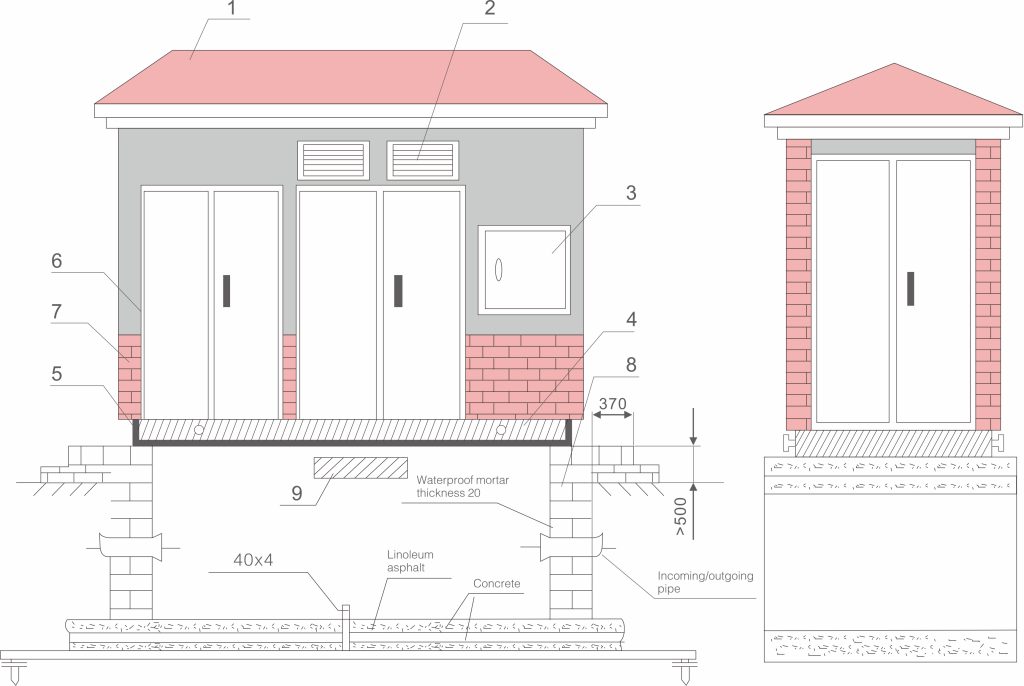
- 1. Roof
- 2. Shutter
- 3. Externally mounted metering box
- 4. Hoist rings
- 5. Channel steel chassis
- 6. Door
- 7. Brick, imitation brick wall
- 8. Concrete foundation
- 9. Foundation ventilation
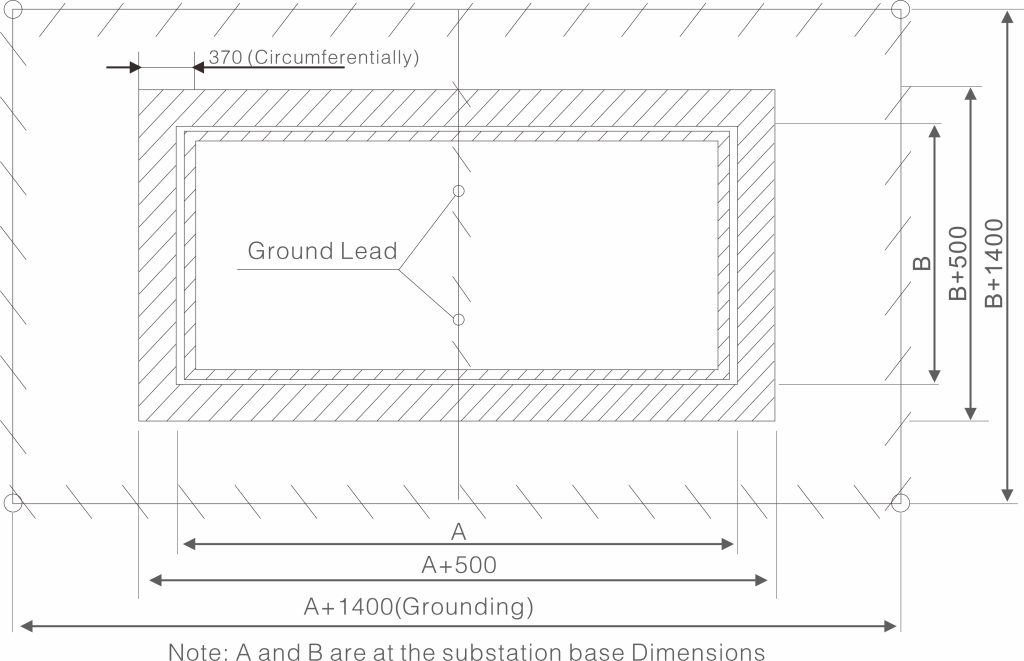
Appearance reference
















